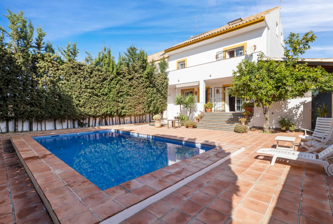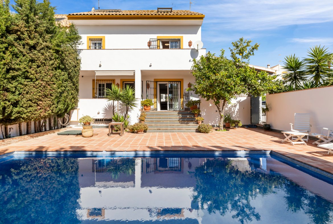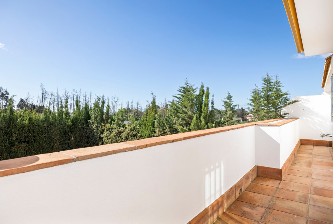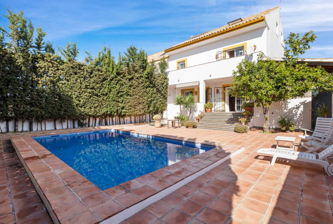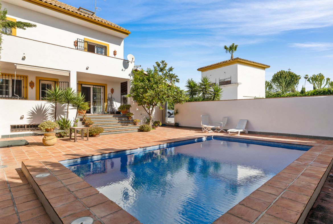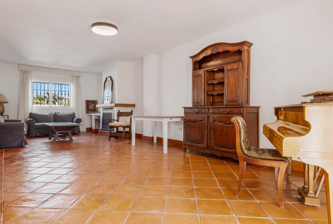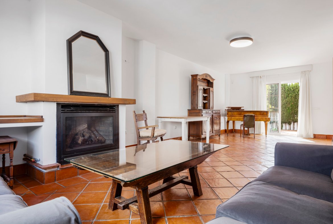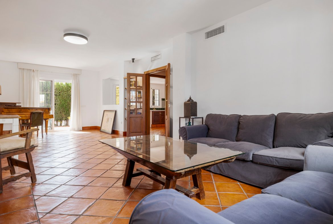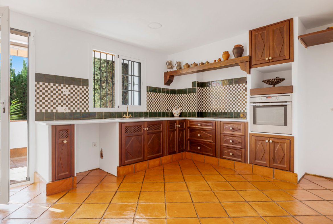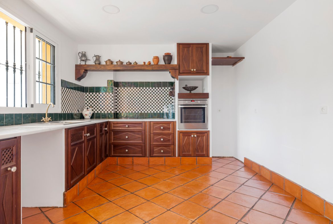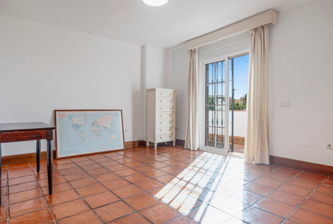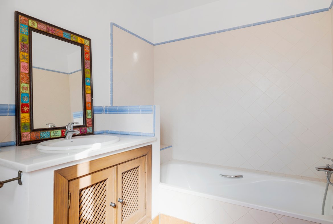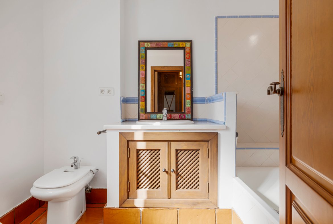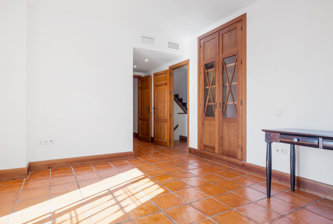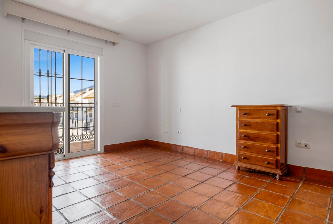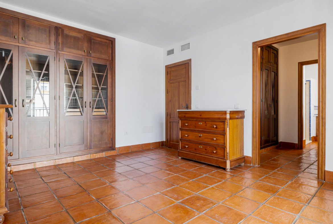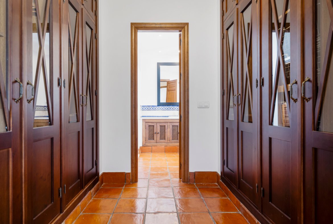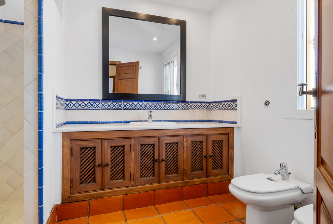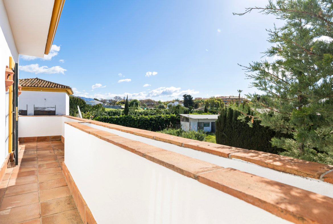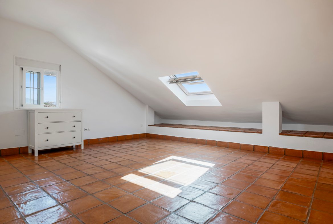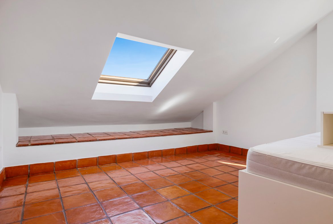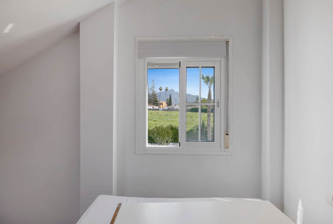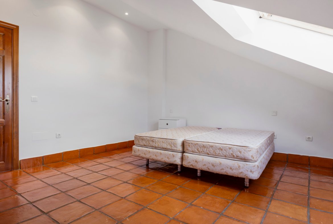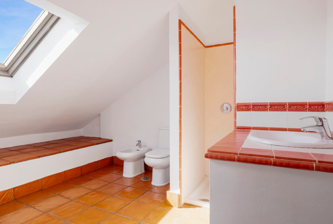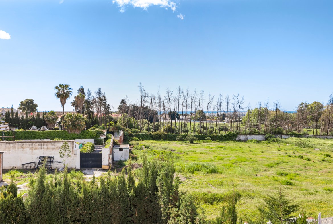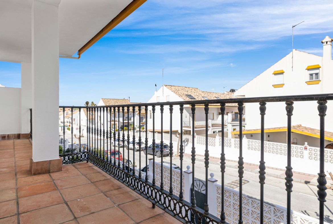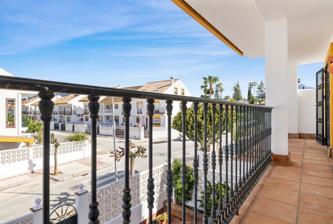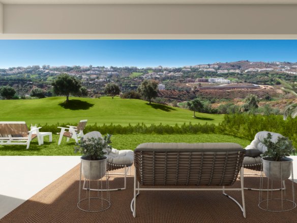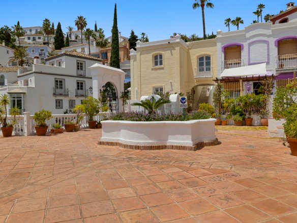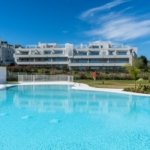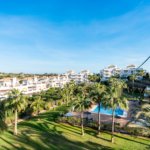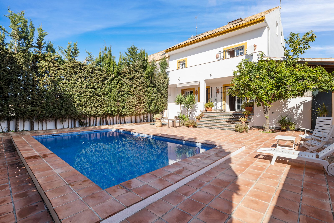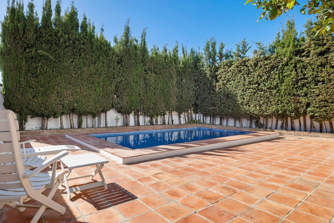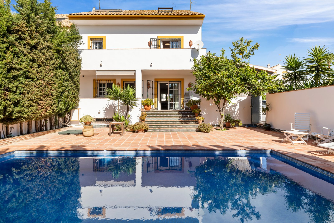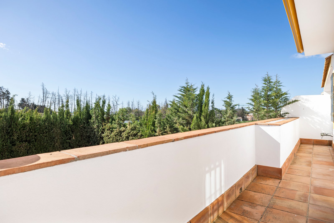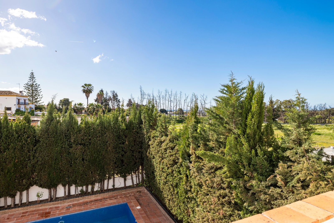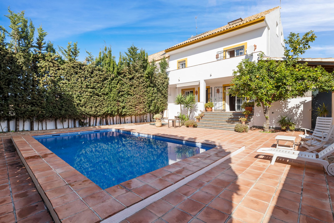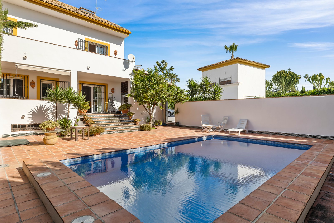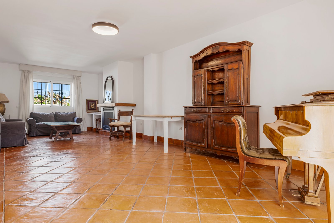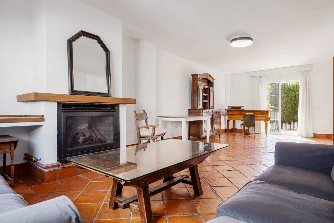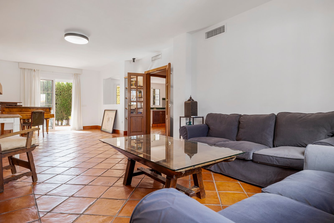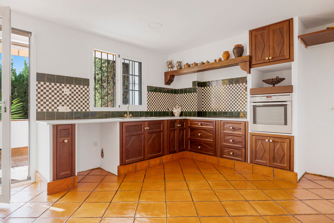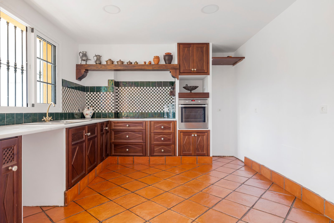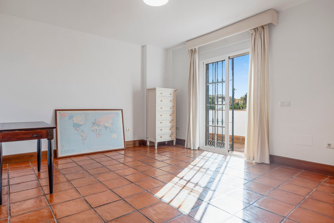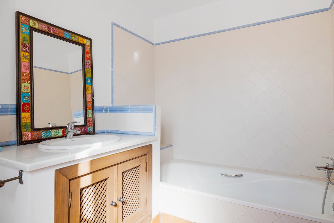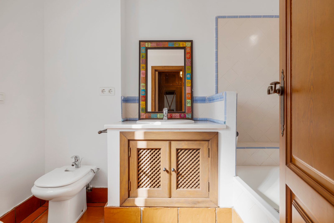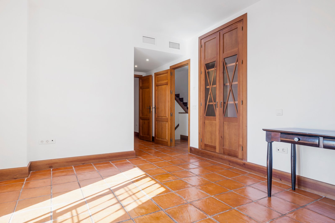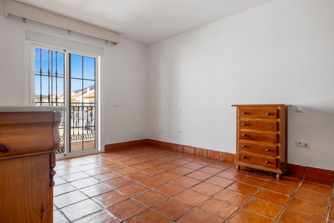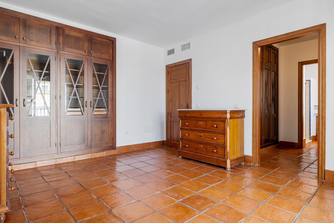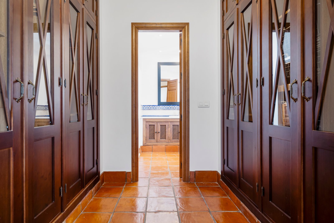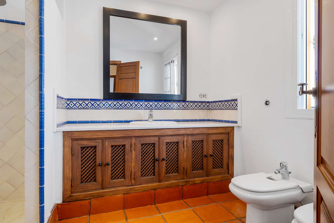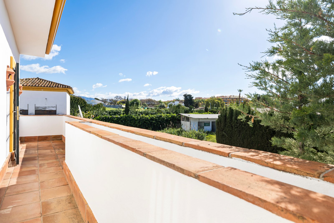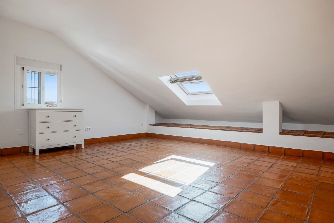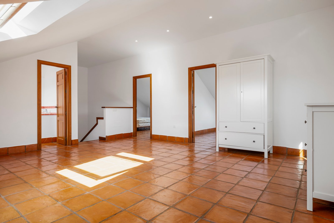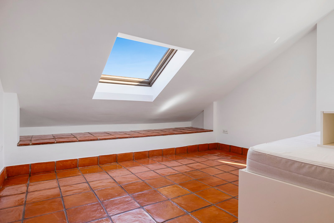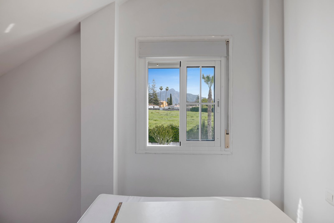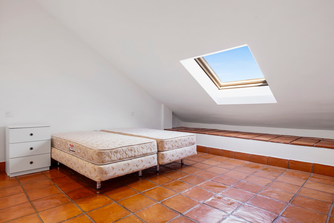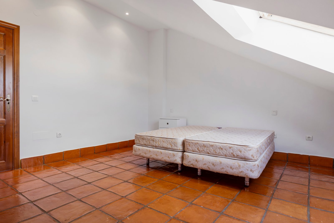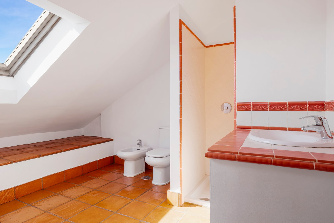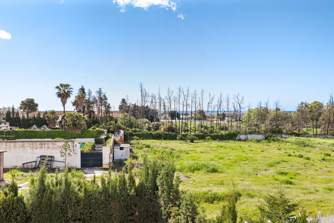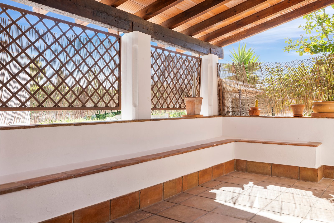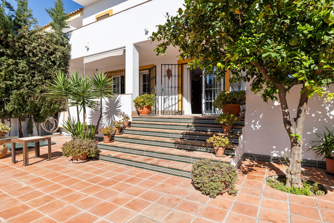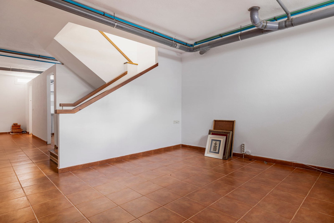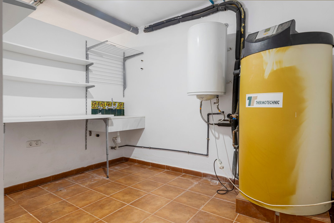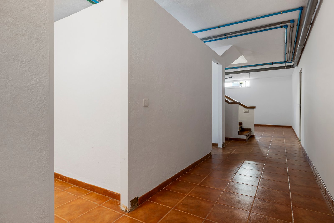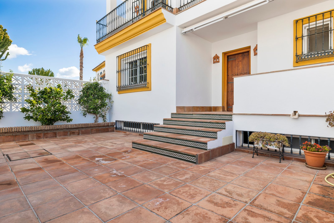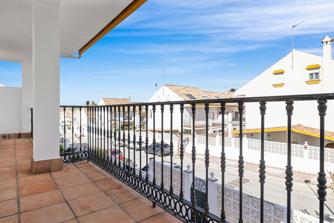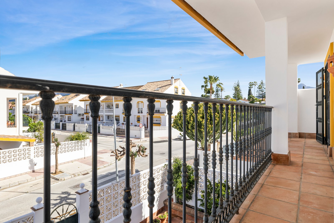Charming Andalusian Townhouse in San Pedro de Alcantara, Marbella
- €949,000
Charming Andalusian Townhouse in San Pedro de Alcantara, Marbella
- €949,000
Description
- Authentic Andalusian architecture with terracotta floors
- 4 bedrooms | 3 bathrooms | 309 m² built + 60 m² terraces on 240 m² plot
- Sun-soaked south orientation; countryside vista & partial Mediterranean view
- Private garden, pool & two-car garage
- Spacious living-dining room with fireplace; partially fitted kitchen
- Master + guest suite on first floor; 2 guest rooms & shared bath above
- Unused basement for extra storage or future gym/cinema
- Stroll to San Pedro de Alcántara town centre, shops & restaurants
- Great canvas for modern upgrades in a settled residential enclave
Property Overview
Set in a long-established neighborhood just minutes on foot from the amenities of San Pedro de Alcántara, this sun-drenched townhouse blends classic Andalusian character with exciting scope for modern updates.
Layout and Dimensions
- Plot: 240 m² | Built: 309 m² + ~60 m² of covered/open terraces
- Main Floor: Entrance hall, large living-dining room with fireplace, partly equipped kitchen, guest WC, direct access to garden, pool and terraces
- First Floor: South-facing master suite plus guest suite
- Upper Floor: Two guest bedrooms sharing a bathroom; upper terrace with countryside and sea peeks
- Basement & Parking: Unused basement for storage or future recreation; enclosed garage for two vehicles
Key Features
Traditional terracotta tiling · private swimming pool · mature garden · two car spaces · south orientation · partial Mediterranean view
Location Benefits
Walk to cafés, supermarkets and the vibrant boulevard of San Pedro de Alcántara. Marbella’s historic Old Town and Puerto Banús marina are a short drive away.
Address
Open on Google Maps-
Address: San Pedro de Alcántara, Marbella
-
City: San Pedro Alcantara, Marbella
-
Area: San Pedro Alcantara
Details
Updated on May 3, 2025 at 7:32 pm-
Property ID ART-1796
-
Price €949,000
-
Property Size 309 m2
-
Land Area 240 m2
-
Bedrooms 4
-
Bathrooms 3.5
-
Year Built 2005
-
Property Type Townhouse
-
Property Status For Sale
-
Terrace 63 m2
Similar Listings
Luxury New Development Townhouses for Sale in La Cala Golf Resort , Mijas , Costa del Sol
- Start from €620,000
9 months ago

